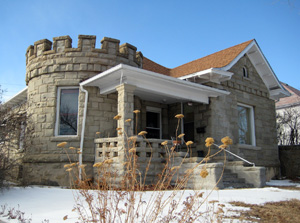National and State Register
Charles Emerick House
Las Animas County
The 1905 Charles Emerick House is architecturally significant as an excellent example of a Mixed Style building and the 1904 carriage house for the type and method of construction. The Mixed Style exhibited by the house combines the Gothic Revival, Late Victorian and Late 19th and Early 20th Century American Movement styles. Because of its placement, the Gothic Revival round tower creates a character-defining dominant feature on the house’s southeastern corner of the main façade.
Late Victorian style character-defining features include its asymmetrical front façade, rough-faced sandstone dentils, beltcourse, watertable and front-gabled projection. Late 19th and Early 20th Century American Movements character-defining features include the hipped roof of the main portion of the house, wide overhanging flared eaves with brackets, and hipped-roof dormers. Charles Emerick constructed the buildings for his family.

