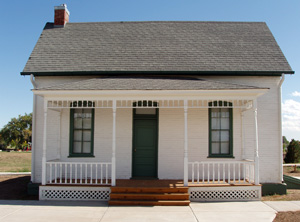National and State Register
Milner-Schwarz House
Larimer County
The 1873 Milner-Schwarz House is architecturally significant as an excellent example of an I-House with a classic modification, a single-story rear wing built contemporaneously to the main section. Character-defining features of the I-House form include the two-room wide and one-room deep plan with a central passage and minimal exterior ornamentation.
However, the Milner family added a Victorian style porch. While most Colorado I-Houses were constructed of wood, the Milner-Schwarz House is constructed of brick, as the Milner sons were stone masons. Colorado I-Houses typically differ from Midwest I-Houses in that the chimney is usually centrally positioned. The Milner-Schwarz House, however, more closely reflects the Midwest version of the I-House with both of its chimneys located on the gable ends.

