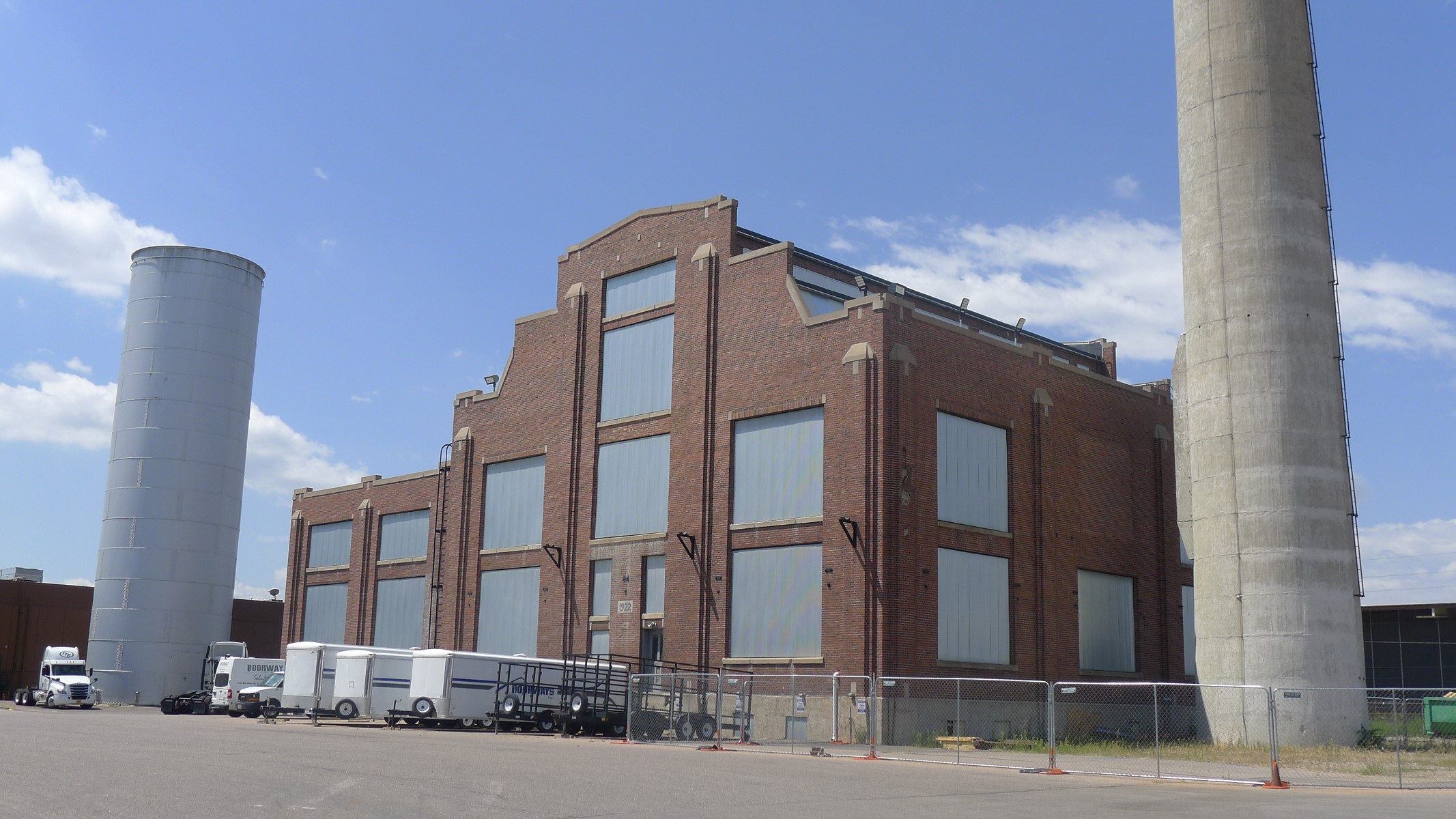National and State Register
CB&Q Denver Shops Powerhouse
Denver County
Constructed 1923, the CB&Q Denver Shops Powerhouse is significant as an excellent example of an industrial powerhouse building from the 1920s. Character-defining features include its separate but conjoined Boiler and Engine room sections; double-monitor roof; brick walls with minimal, but thoughtful, concrete detailing and styled parapet walls; large, unfinished interior spaces; and corresponding large, steel, multi-light windows with center pivot sashes designed to provide natural light and ventilation. Further representations of its industrial function are seen in the attached coal and ash hopper and adjacent Chimney and Water Tank. The Chimney, in particular, remains an important, and increasingly rare, example of the city’s industrial history from the early-twentieth century and is a prominent visual landmark along the I-25 corridor.
In its form, layout, materials, and applied architectural styling, the Powerhouse clearly demonstrates character-defining features of its type and era of industrial architecture just before the advent in the early 1930s of what has been called the “controlled conditions plant,” where complete control of light and ventilation was achieved through artificial systems. In addition to its functional character-defining features. The Powerhouse also clearly displays a deliberate but sparing application of architectural styling that some architectural historians have referred to as “Industrial Gothic” or “American Industrial Style,” which rose in popularity in the 1910s and ’20s.

