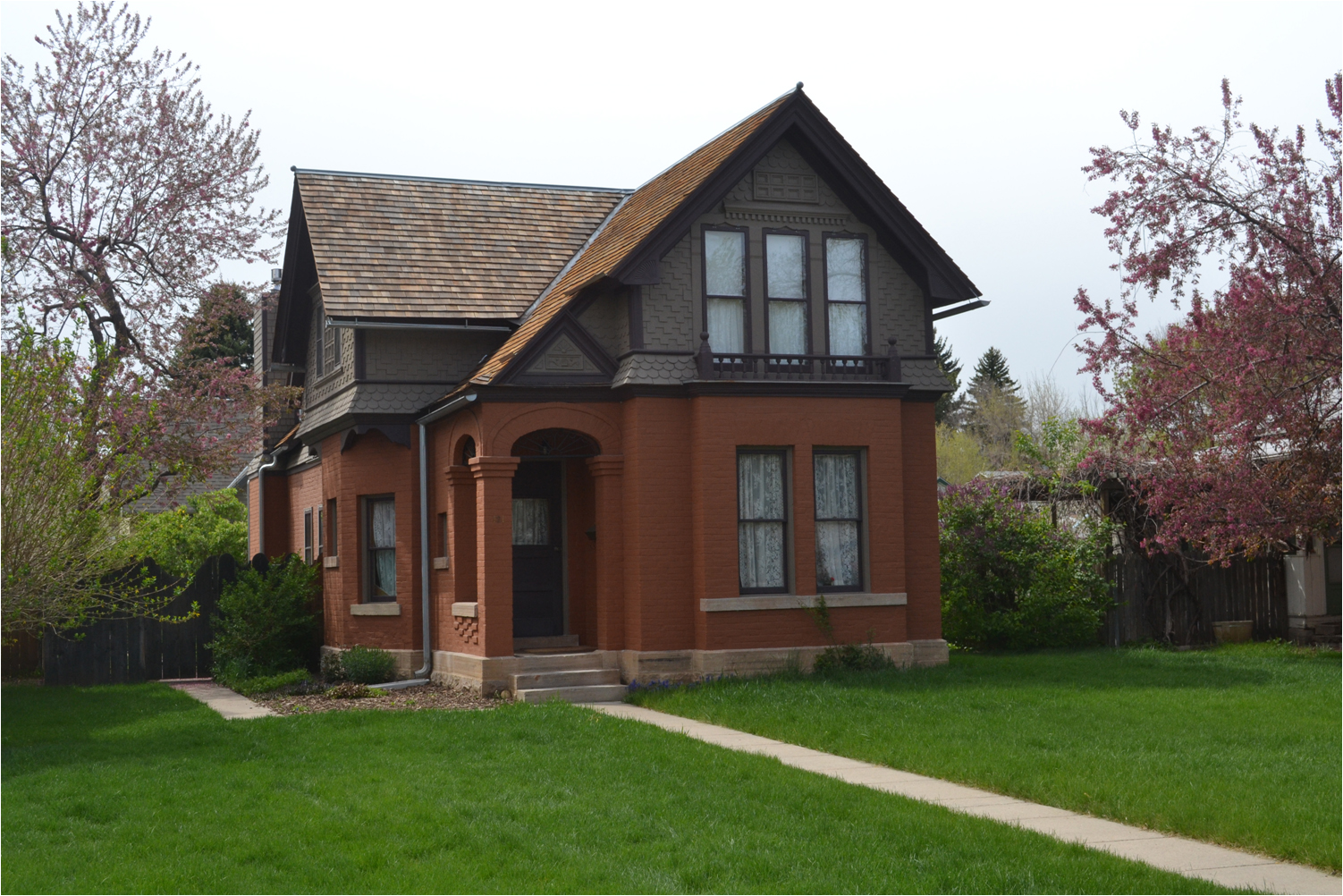National and State Register
Patterson House
Larimer County
The Patterson House is important as a local example of the Eastlake style, a popular Victorian-era variation of the Queen Anne style, characterized by a steeply pitched roof with multiple gables and intricate wood ornamentation.
Constructed as a show home to entice people to buy lots in Fort Collins’s Loomis Addition, its design was based on the “Brick and Frame Cottage” drawings prepared by Providence, Rhode Island, architects Gould and Angell and published in William Comstock’s 1881 pattern book Modern Architectural Designs and Details. The Patterson House is thought to be the earliest documented pattern-book house in Fort Collins and the only building in Fort Collins known to be based on designs by the architectural firm of Gould and Angell.

