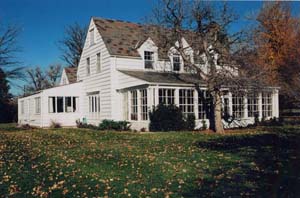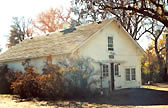National and State Register
Hopkins Farm
Arapahoe County
The Hopkins House, part of the Hopkins Farm, is an excellent local example of the high style Classic Cottage subtype. The house exhibits the various elements defining the high style variant, such as 1½-story height, multiple dormers, a Palladian style window with classical columns on the facade dormer, Tuscan porch columns, and bay windows on two sides.
The farm itself is a rare extant example of a 1930s agricultural complex of a type that has all but disappeared from urban Arapahoe County. Architect Roland Linder designed the complex that consists of a large and a small barn, horse stables, and chicken coop in their original layout. Though the farm was one of many dairy operations along East Quincy Ave., it is now possibly the last remaining one able to convey this early farming history of the area.


