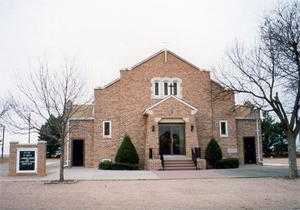National and State Register
St. Paul’s Lutheran Church
Phillips County
The 1931 church was designed by prominent Denver architect Eugene G. Groves and continues to serve the congregation. The front gabled roof one-story brick building rests on a slightly raised concrete basement. On the façade, a tripartite segmental arched stained glass window, surrounded by cast stone trim, is centered above the small front gabled entry.
The interior features a vaulted ceiling supported by four exposed wood trusses. Although Groves designed numerous educational and governmental buildings throughout Colorado, this is the only religious building he is known to have designed during his prolific fifty-year practice.
State Register
Address
300 Monmouth Ave., Amherst
Site Number
5PL.52

