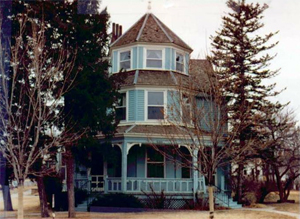National and State Register
J.L. Streit House
Pueblo County
The late 19th century Victorian residence, distinguished primarily by its tower, was designed by architect P.P. Mills.
It was built in 1888 by the Dundee Investment Company within a subdivision being developed by the company.
National Register
Address
2201 N. Grand Ave., Pueblo
Site Number
5PE.4208

