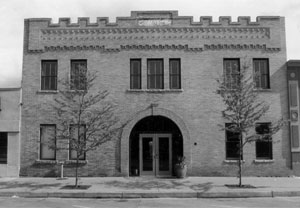National and State Register
Fort Collins Armory Building
Larimer County
Constructed in 1907, the building served as the community’s first permanent armory until 1922. One of approximately twenty armories in Colorado dating from the very late 1800s and early 1900s, it embodies many of the defining characteristics of armory construction in Colorado during this period.
Examples include the building’s symmetrical façade, large central entryway with a rounded brick arch with a central keystone, crenellated parapet at the top of the façade wall, and corbeled brick courses along the upper façade wall. Interior features include the large rear drill hall, with a two-story high ceiling, the front portion of the building, constructed with two floors, for offices and sleeping quarters; and the wraparound balcony or mezzanine. The two-story brick building also served as the city’s largest public convention and performance hall.

