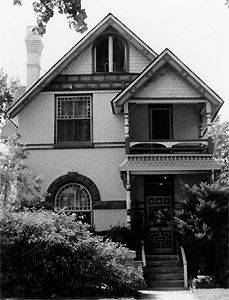National and State Register
Robinson House (Denver)
Denver County
The 1890 Robinson House embodies the defining characteristics of the Queen Anne style in residential construction. The avoidance of flat exterior wall surfaces and the presence of an asymmetrical facade are typical. Roof lines are complex, exterior walls are made of more than one type of material, decorative porches are present, window shapes and sizes vary.
In the Robinson House, a two-story house with attic, distinctive characteristics include a prominent front gable, patterned masonry exterior walls with several belt courses of brick and stone, recessed first and second story porches in the facade with spindlework porch supports, decorative balustrades and brackets.
National Register
Address
3435 Albion St., Denver
Site Number
5DV.8271

