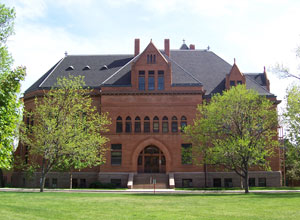National and State Register
Iliff Hall
Denver County
Iliff Hall, constructed in 1892, remains an important center for theological education in the United Methodist Church. The building is an important example of the Richardsonian Romanesque style, while also revealing influences from the Gothic Revival.
Designed by the Albany, New York, firm of Fuller & Wheeler, the building exhibits such character defining features as rock-faced granite and sandstone, decorated moldings on the face of the arches, clustered arches with masonry mullions and transom bars, steeply pitched hipped roof, narrow eaves, finials, wall dormers, one-over-one sash in deeply recessed window openings, and a deeply set main entry behind a massive stone arch. Semicircular arches are a defining feature of the Richardsonian Romanesque style. The architects may have used Gothic Revival style arches to highlight the ecclesiastical status of the building.

