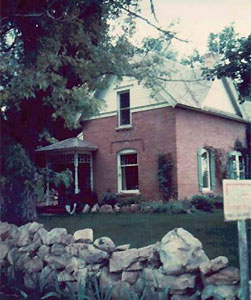National and State Register
R.G. Maxwell House
Larimer County
A rare surviving example within the present city limits, this circa 1900 building is representative of the vernacular design of high plains farmhouses. The modest size, additions made over time, and related outbuildings continue to convey the feeling of an early farm dwelling.
National Register
Address
2340 W. Mulberry, Fort Collins
Site Number
5LR.482

