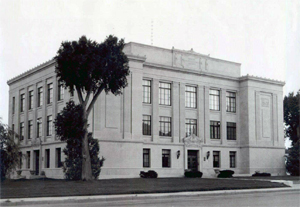National and State Register
Prowers County Building / Prowers County Courthouse
Prowers County
The 1929 courthouse served as the center of county political and governmental activity. Denver architect Robert K. Fuller designed the elegant Neo-classical building constructed of Indiana limestone.
The entrance and main corridor frieze feature panels displaying carved depictions of the registered cattle brands in Prowers County at the time of the building’s construction.
National Register
Address
301 S. Main St., Lamar
Site Number
5PW.27

