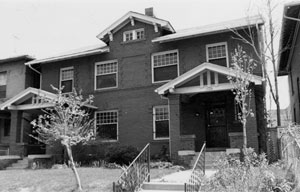National and State Register
Manuella C. Walters Duplex
Denver County
The 1912 Manuella C. Walters Duplex is an unusual example of side-gabled Foursquare form with Craftsman style detailing, such as overhanging eaves with exposed rafters, brick exterior, and gabled front porches with truss work.
The immediate neighborhood is predominantly Queen Anne style houses and Foursquares with either classical or revival style elements, making this Craftsman style duplex clearly stand-out. Designed by Denver architect George F. Harvey, Jr., the original construction documents convey that the duplex retains high integrity.
National Register
Address
1728 & 1732 Gilpin St., Denver
Site Number
5DV.2253

