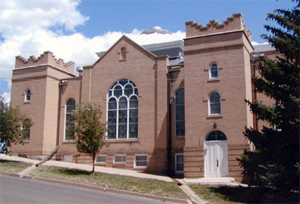National and State Register
First Methodist Episcopal Church (Trinidad)
Las Animas County
Constructed in 1911, the First Methodist Episcopal Church is a good local example of the Romanesque Revival Style. Its metal-clad central dome is a distinctive feature within Trinidad’s architectural heritage, as is its yellow brick construction. Dome roofs are not often seen in Romanesque Revival churches in Colorado and red brick was the material of choice for the majority of Trinidad’s buildings. The church reflects elements of the Romanesque Revival style as seen in its overall massing, the use of the semi-circular arch for window and door openings, various roof shapes, crenellated parapets, and square towers flanking the facade.
The building also reflects important elements of the Akron Plan, utilized by Protestant denominations during the late 19th and early 20th centuries. Despite some interior alterations, characteristics of the Akron Plan are still visible in this church, including the sloping floor, the curved pews set on the diagonal in a square open nave, a large undulating balcony, the corner elevated chancel, and folding doors that enlarge the nave. Colorado Springs architect Thomas P. Barber is credited with the design of the building. Prominent early members included Oliver and Otis Aultman, well-known local photographers who had their studio across the street from the church.

