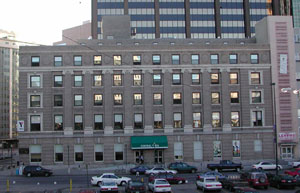National and State Register
Downtown Denver Central YMCA & Annex
Denver County
The 1906 YMCA building with its 1958 annex served as the main facility and headquarters building of the Denver Young Men’s Christian Association. Beginning in the late 19th century, the Denver YMCA provided the young city with cultural, scientific, technical, and religious programs. By the 1880s, the Denver YMCA was involved with social work and outreach to the poor and working classes, and began to provide facilities for athletics of various sorts.
In the early 20th century, in association with the construction of the Central YMCA, the Denver YMCA extended its activities to include athletic facilities and a transient hotel. The Central YMCA is also a good example of early 20th century Neoclassical Revival style architecture in downtown Denver. The building is an important design in the body of work of the architectural firm of Marean and Norton. Willis Marean and Albert Norton are generally acknowledged as masters of early 20th century Denver architecture. The Central YMCA is the earliest of the firm’s four major Neo-Classical Revival style commissions.

